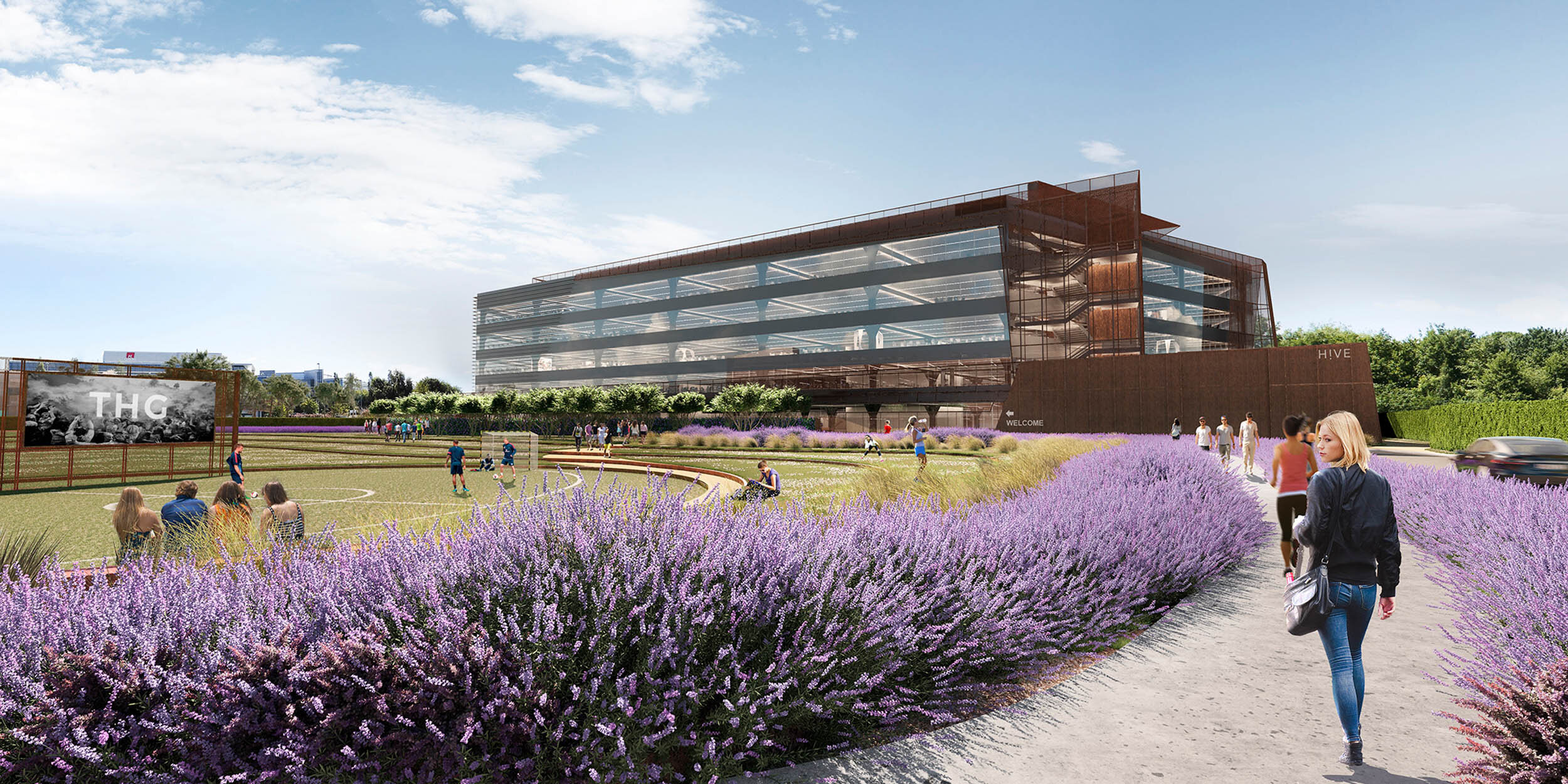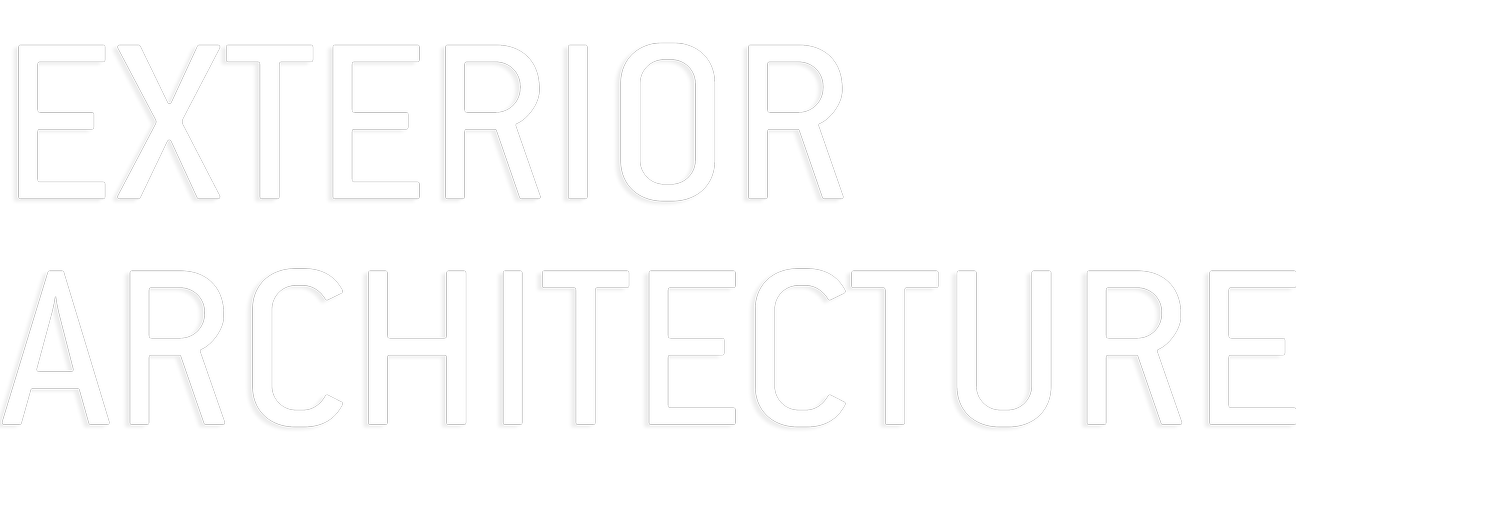
A space to exercise and relax, THG presents a unique
office setting that offers both external and internal social/working spaces.
THG
Manchester
Working alongside architect PENSON and BDP, we are involved in the delivery of a new campus office for The Hut Group’s new headquarters located close to Manchester Airport. Situated within the Airport City Redevelopment zone, the office will be designed specifically for the needs of The Hut Group and its employees.
The design vision is to create a place to thrive, maximise efficiency, productivity & business outcomes. It is also a place to live life to the full, exercise and relax. The landscape for this scheme is crucial for creating the correct cultural setting for THG, with high quality materials, sense of place, lighting and texture contributing to a unique office setting.
Careful planting and material selection will create a hierarchy of spaces and routes, with a running track, shrub planting, bund and continuous 2.5m hedge contributing to the relaxed and vibrant atmosphere that the design aims to install. A series of pedestrian routes bounded by planting meandering through the central space will create connections between the multi-storey car park, office building and site periphery.
An external social- working space to the northern elevation of the office building acts as an extension to the internal working environment, with a central wildflower meadow featuring an integrated natural auditorium space. Orchards will be used to bridge the gap between the external social / working environment space and the central green space, producing a carefully planned and easily navigated series of spaces.
Project Details
Client: Manchester Airport Group
Architect: Concept PENSON / Delivery BDP
Budget: £80M





