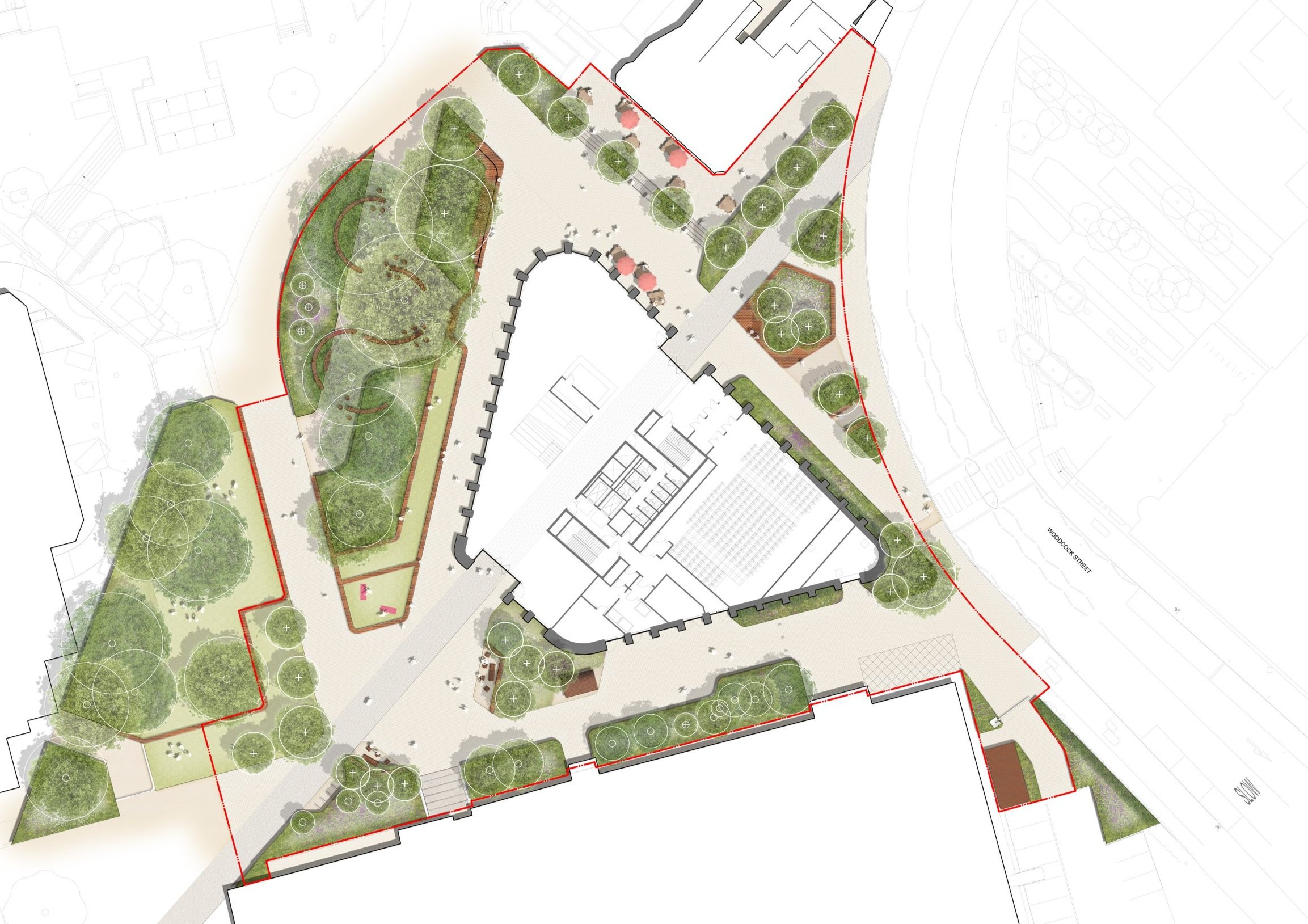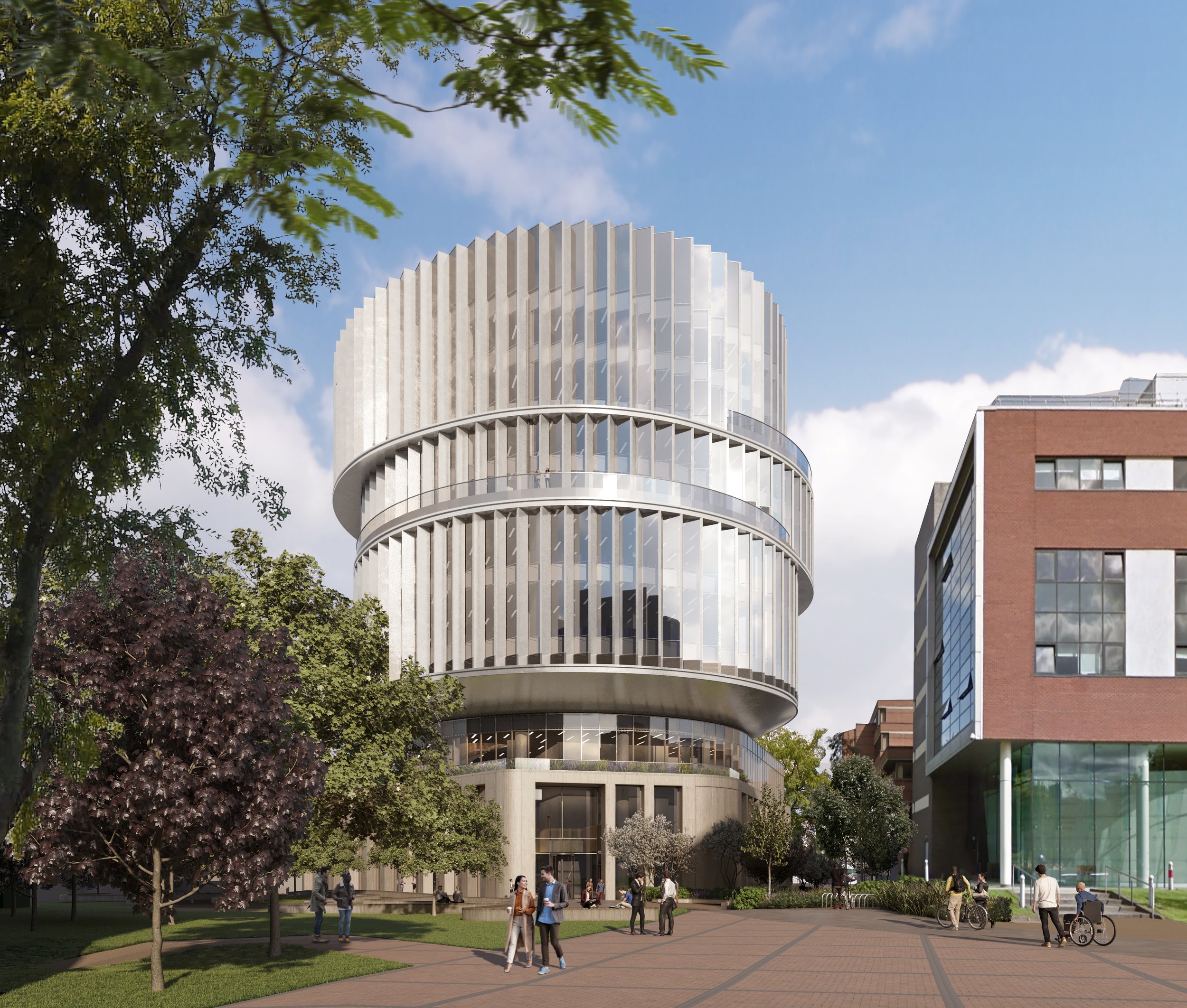
Collaborating with stakeholders to enhance a ‘Primary Gateway’ at a university campus.Collaborating with stakeholders to enhance a ‘Primary Gateway’ at a university campus.
Aston University
Birmingham
ExA are working with Aston University to formulate the landscape the Gosta Green site at Aston University. ExA developed the landscape proposal in collaboration with a wider design team and in consultation with key stakeholders.
Aston University sits within a heavily urbanised area to the east of Birmingham City Centre. Predominant green spaces are located within the confines of the University grounds itself. Paramount to the design and development of the landscape for the New Building is the maintenance and enhancement of the ‘green’ characteristics of the site, which builds on the ‘Green Heart’ concept outlined in the wider Aston University Masterplan documentation.
Recognised as a ‘Primary Gateway’ in the Aston University Masterplan, Gosta Green will become part of ‘The Destination Campus’ precinct.
The desire to create a welcoming and engaging place where students and staff feel safe are underpinned by multi-functional spaces and outdoor working environments, which encourage people to dwell within the landscape.
The campus has the potential to accommodate events of all sizes. given the existing conditions and buildings proposed in the masterplan, Exa produced an organised matrix; larger events/gatherings occur towards the south of the campus on the student common. The Masterplan establishes a mixed-use focus further north, including the Gosta green site.
PROJECT DETAILS
Client: Aston University
Architect: Hawkins Brown Architects
Scale: 6000m2




