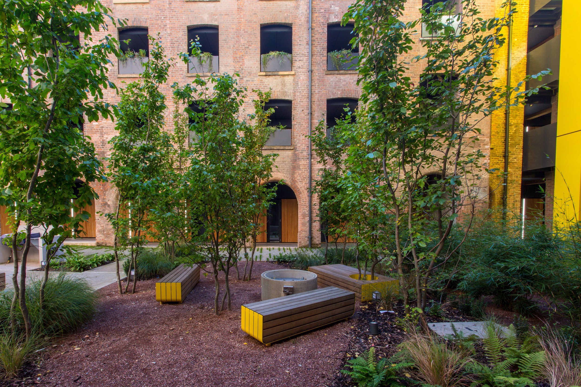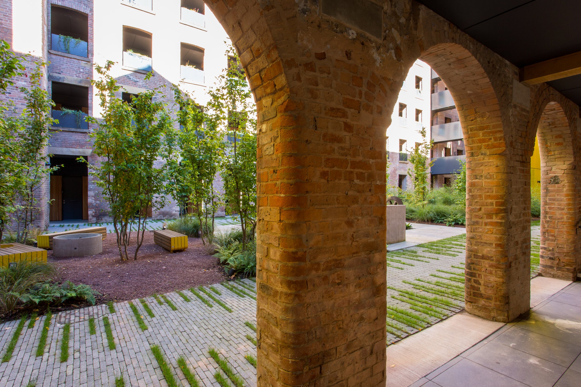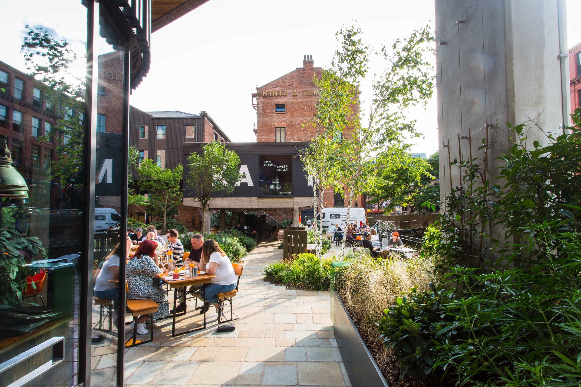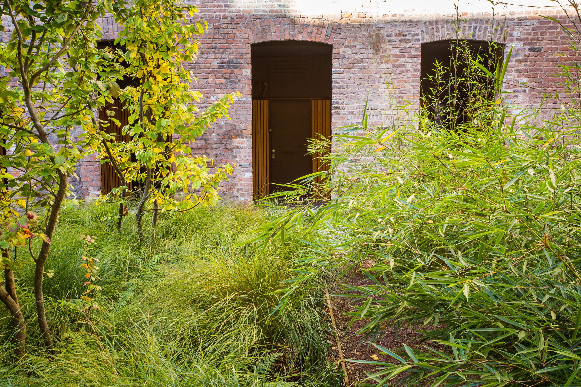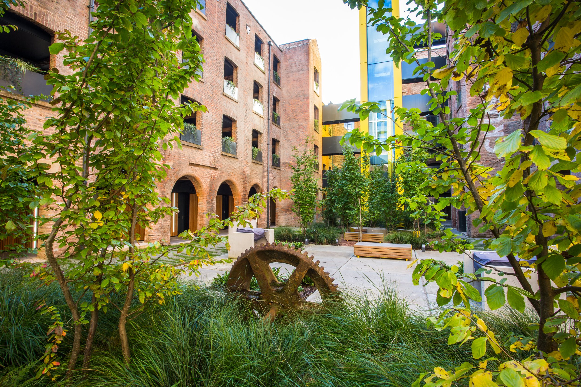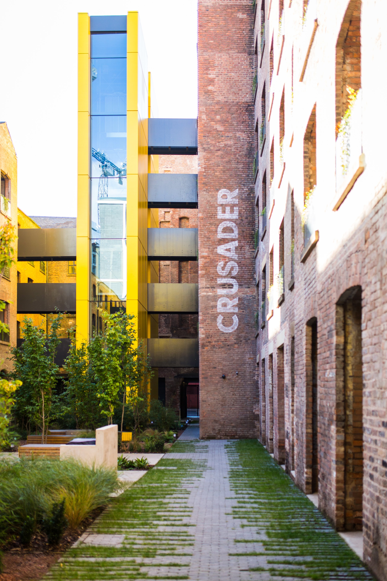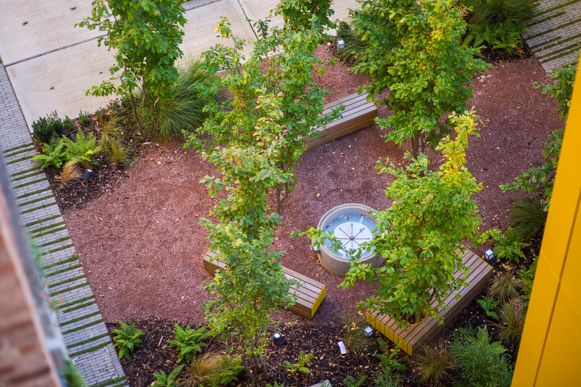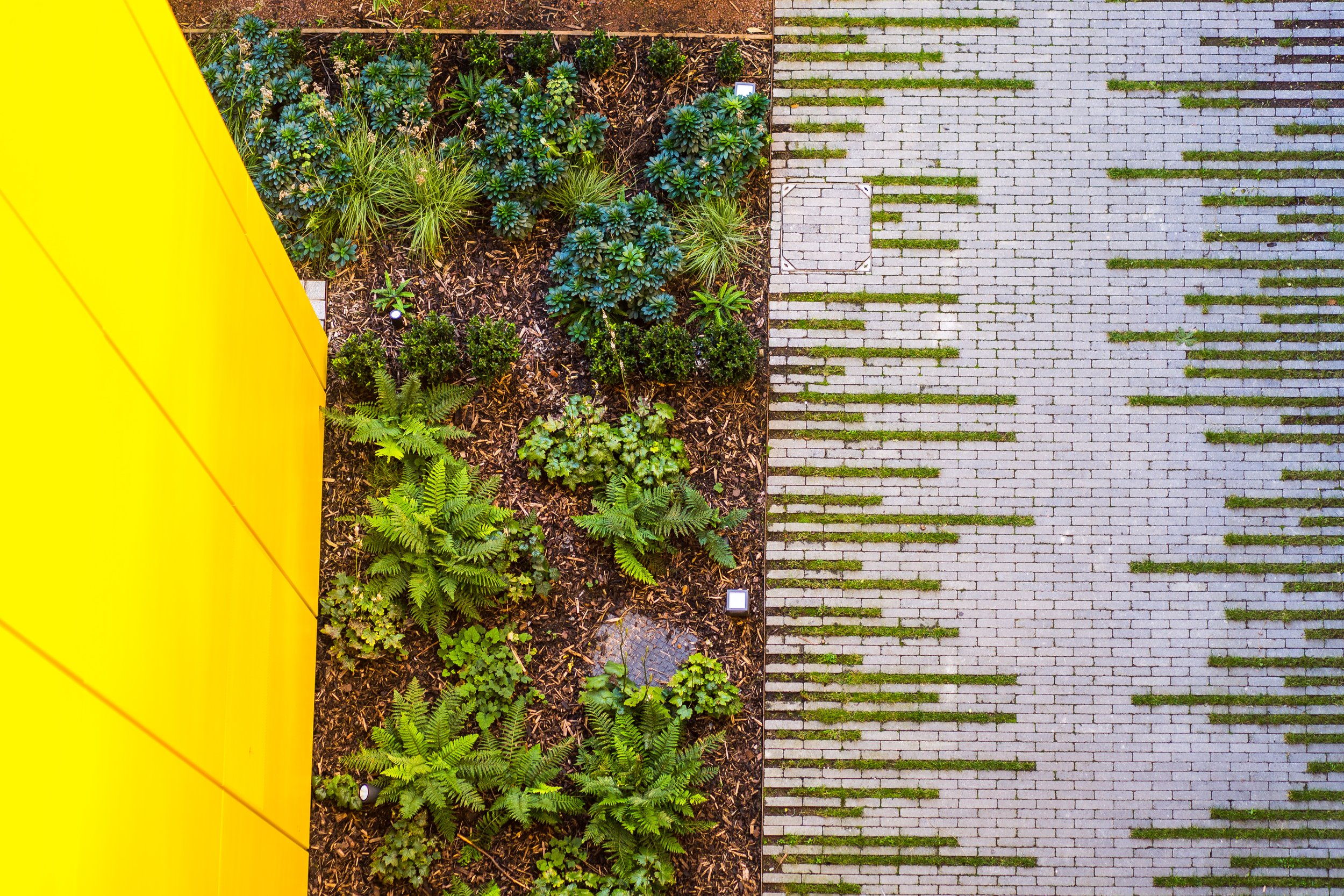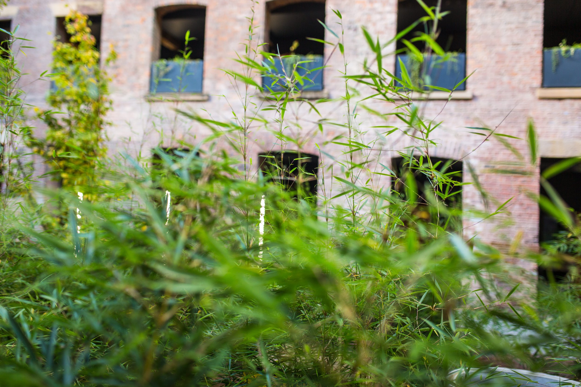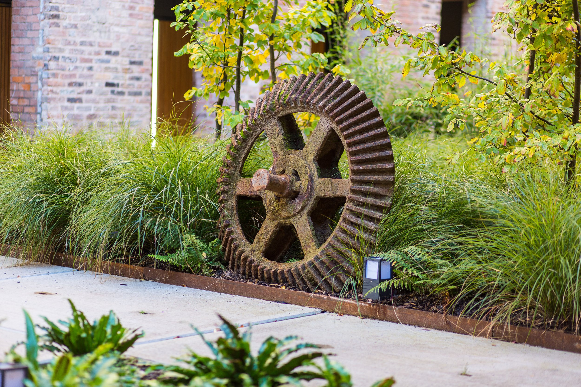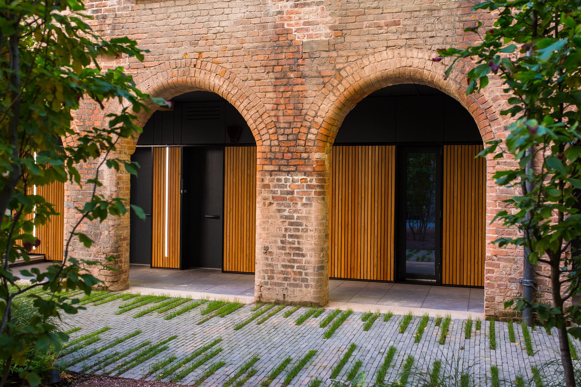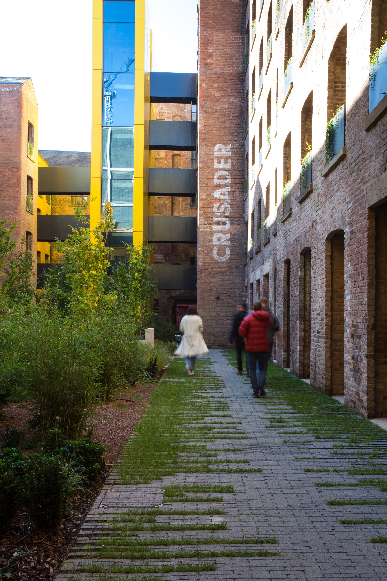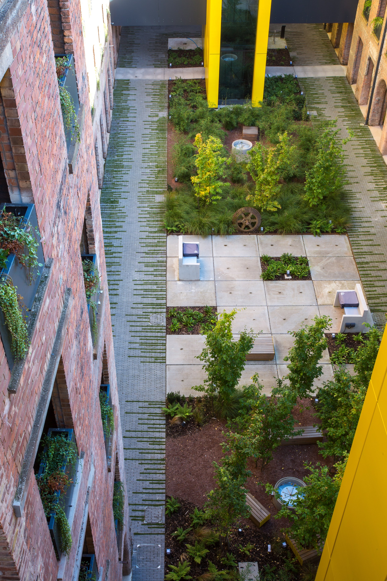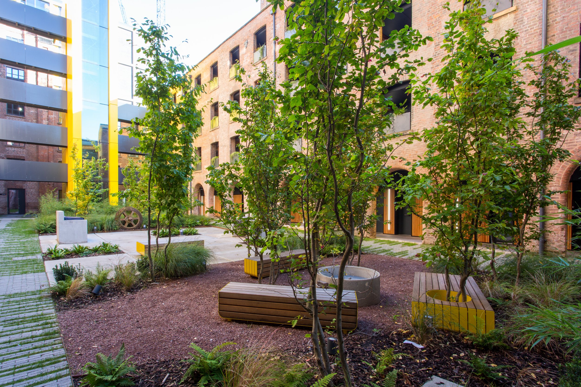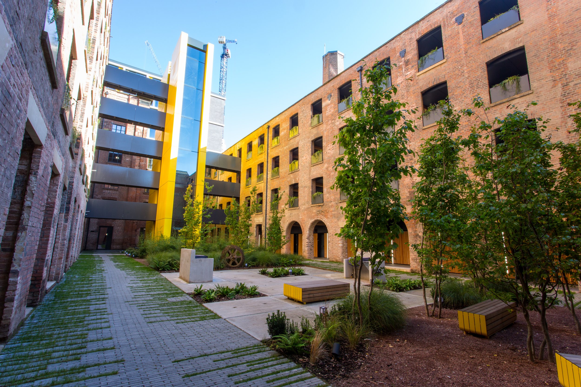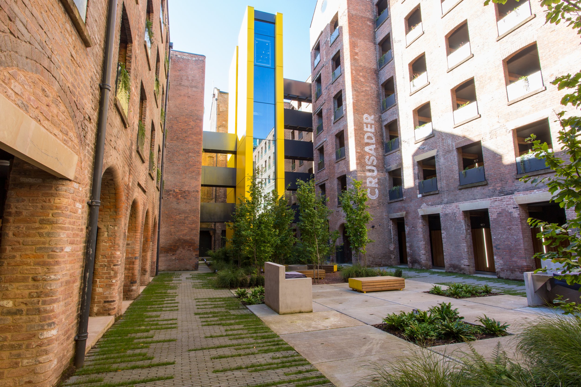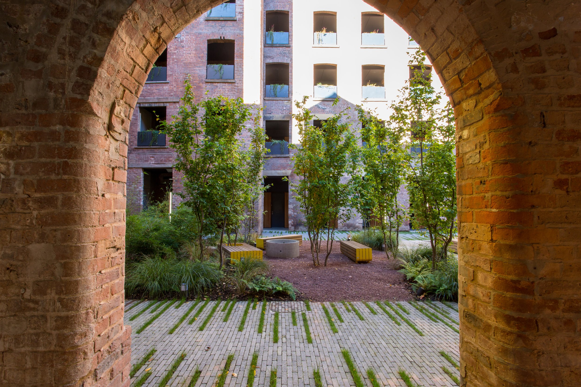Completed: Crusader Works
Work recently completed at Crusader Works in Manchester, where ExA have been working with shed km architects on behalf of Capital & Centric to restore a former mill and convert it to apartments.
The brief from the client was to turn the courtyard into a green oasis. The architects proposals for the building, setting the apartments back from the courtyard wall and creating cloisters were part of the inspiration for the design language that we developed. The ideas of sanctuary, rhythm and formality that are prevalent in hortus conclusus of abbeys and monasteries were taken forward and playfully overlaid with a materials palette that responded to the industrial heritage of the building.
Robust materials including cor-ten steel edges and large format concrete slabs were used to define the series of routes and dwell spaces that fill the courtyard and building surrounds. To soften this we proposed a third layer of greenery, looking to maximise the amount of plating that we included.
Tree planting comprises a grove of multi-stemmed Parrotia persica, and is complemented by groundcover planting that draws inspiration from the self-seeded plants that we found growing in cracks and crevices in the pre-restored mill. Capital & Centric understand the myriad benefits of bringing planting and biodiversity into our cities giving us free reign at Crusader works to push the envelope of where planting was possible, resulting in the grass creeping trough the paving and trailing plants cascading from the window boxes that are within the cloisters on each level.
