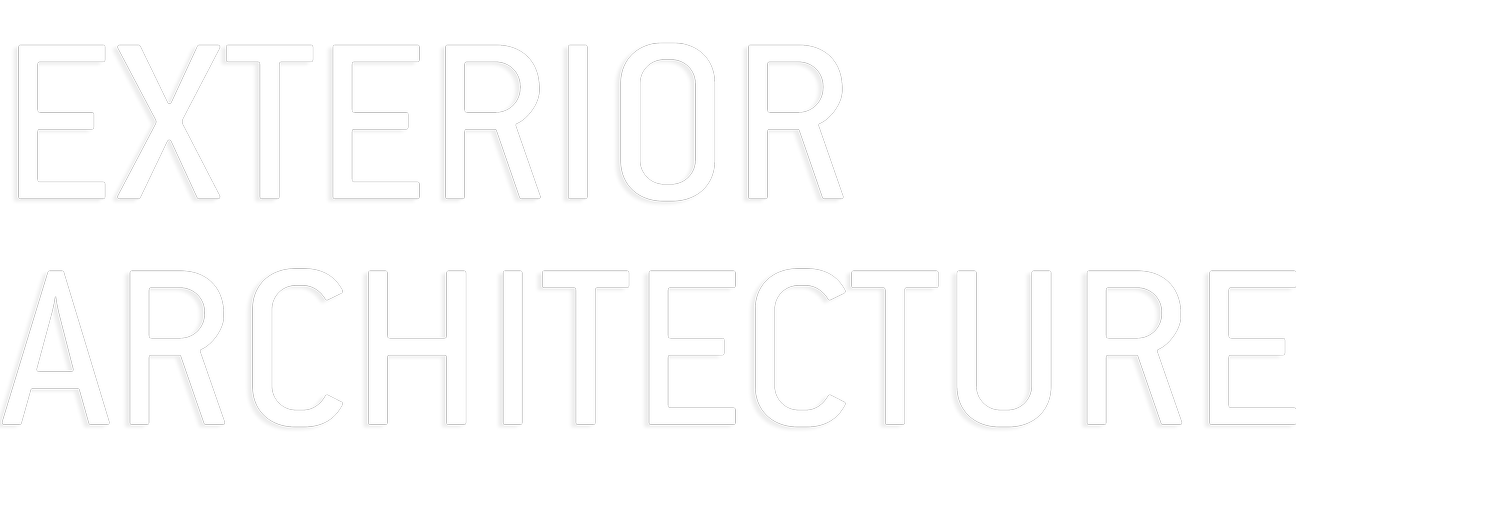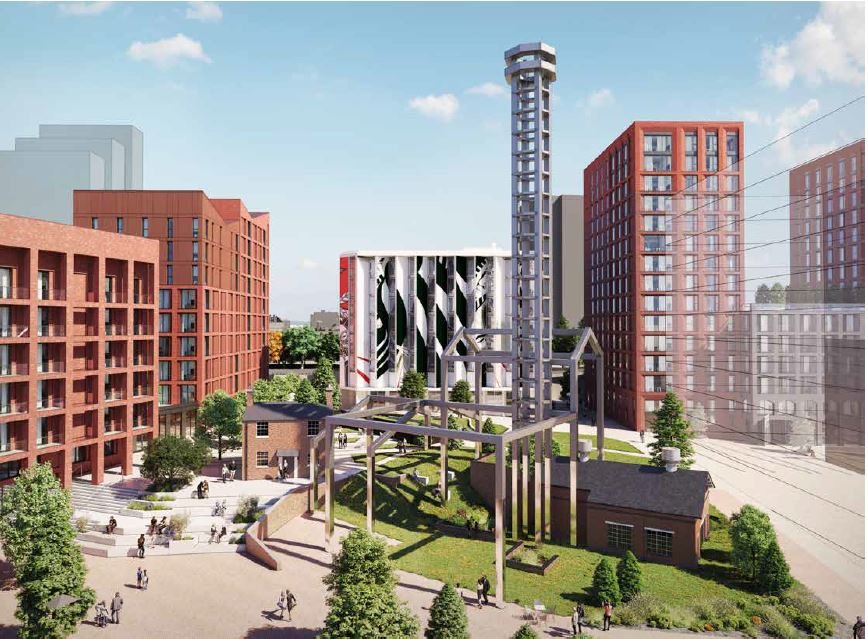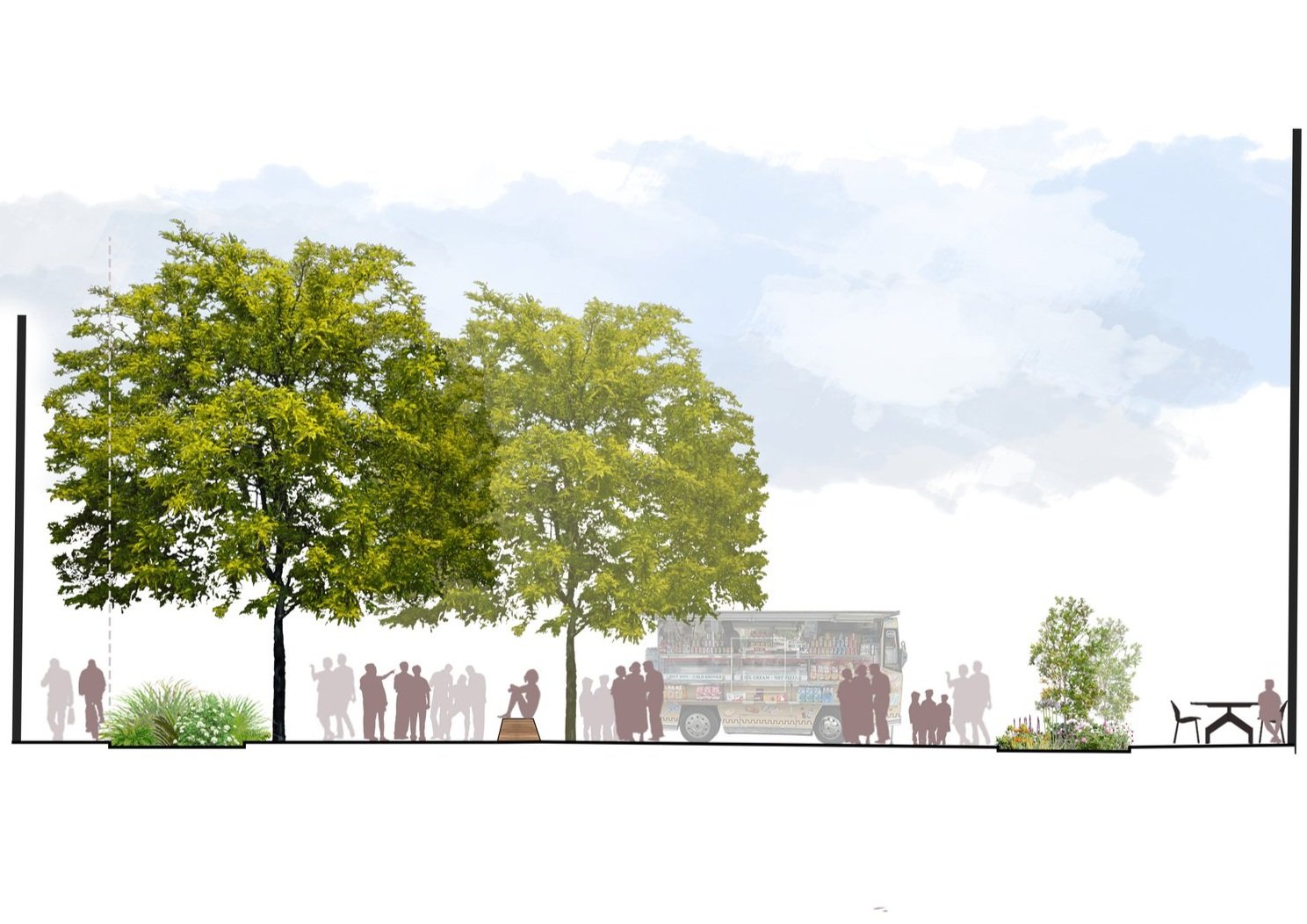
A new vision for a new linear park for 900 homes,
a hotel and a mixed-use scheme.
Upper trinity Street
Digbeth
The development at Upper Trinity Street, Digbeth comprises 900 homes, a 133-bedroom hotel and 6,000 sq. ft of retail, leisure uses and workspace. The site sits at the southern part of Digbeth, between the Grand Union Canal and the Duddeston Viaduct - earmarked to become a new linear park leading into the City Centre.
ExA led the design of the landscape and public realm for the recently submitted detailed planning application for the scheme to design proposals befitting of Digbeth’s rich industrial and cultural heritage. Place-making was a real driver for the design of Upper Trinity Street and as well as celebrating the heritage of the site, the public realm provides a network of diverse spaces designed to serve the existing and evolving communities of Digbeth.
Getting under the skin of the area allowed the design team to push the proposals, ensuring that the submitted designs enhanced the existing townscape of a culturally vibrant area which is steeped in history. The Digbethian notion of never quite knowing what is around the corner was the starting point for the place-making strategy and the proposals captured through a series of interconnected public spaces, each with its own sense of purpose held together through the a network of pedestrian routes. The spatial hierarchy allows users to enter the site at the primary public spaces, Pump House Park and Adderley Yard and from there, diffuse into and explore the multifaceted public realm.
Project Details
Client: Cole Waterhouse
Architect: Corstorphine and Wright
Scale: 2.2 Ha









