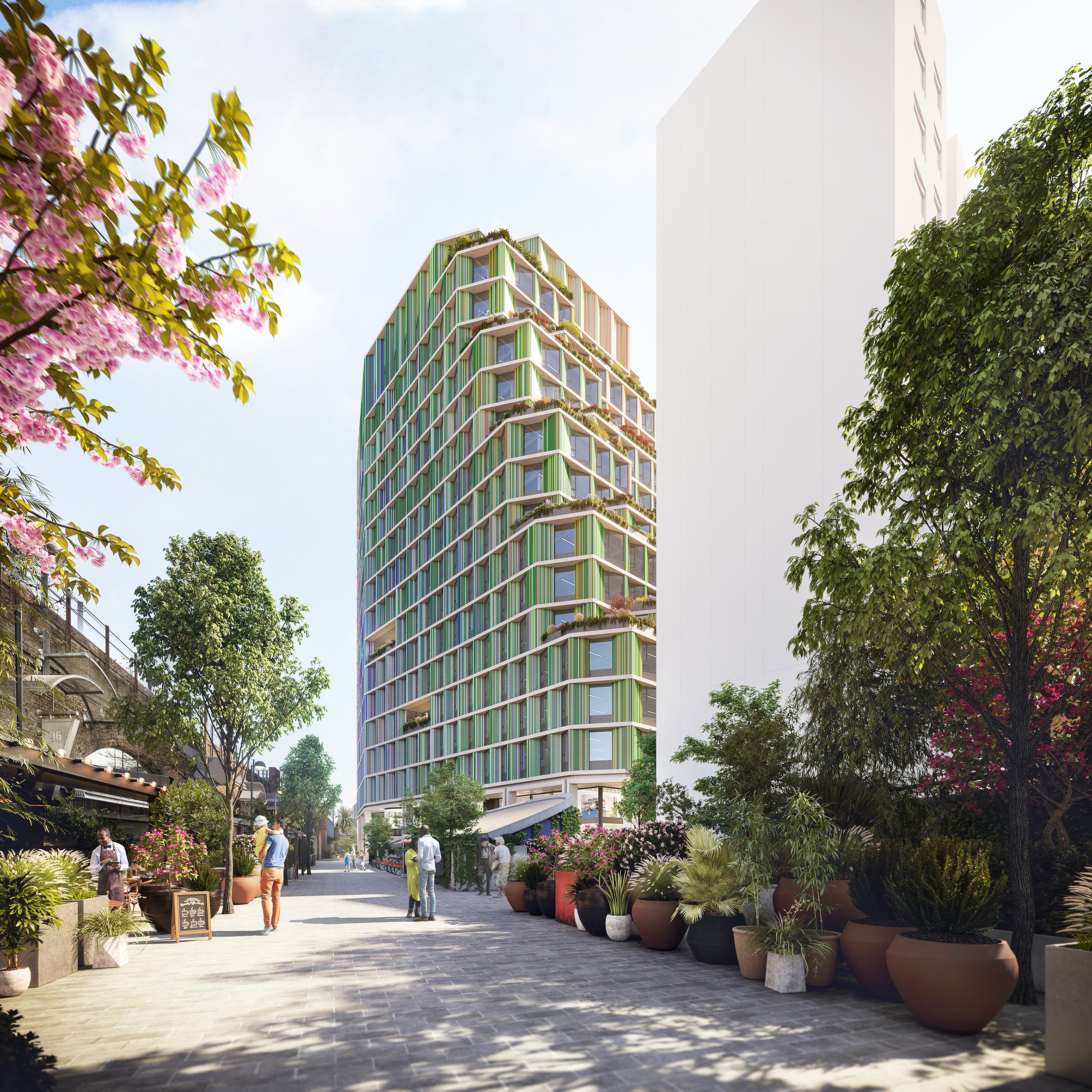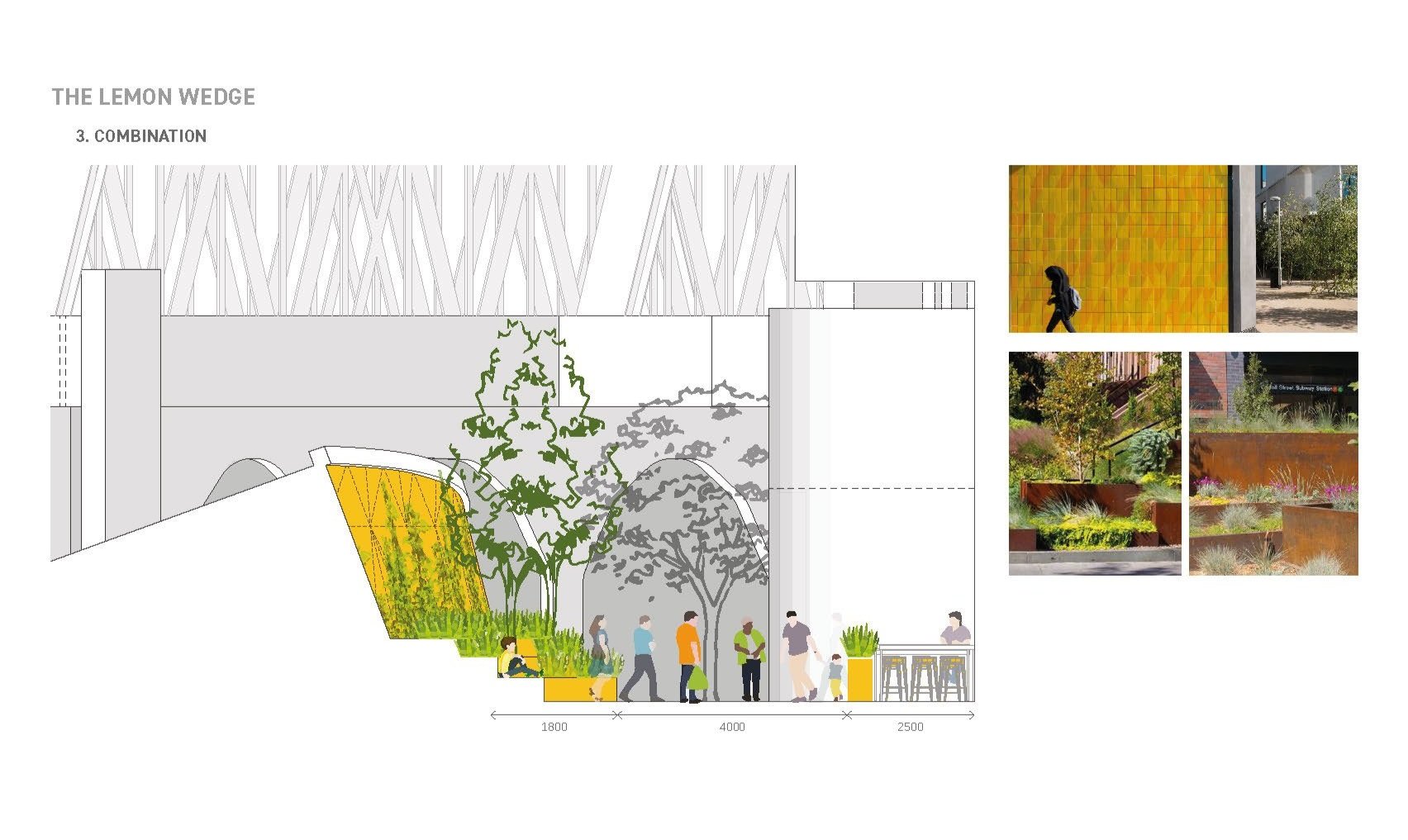
Southwark OSD
Public Realm on a 17-storey London oversite development.
London
Southwark OSD is a 17-storey development constructed above the existing Southwark Tube station in south London. The new building will retain the much-loved station entrance, ticket hall and lightwells designed by Richard MacCormac. The development comprises of commercial office space, retail, food and beverage uses, affordable workspace, and public realm improvements.
Integrated transport and landscape strategies promote active and low carbon travel in line with the Mayor’s Transport Strategy and Healthy Streets for a Healthy City initiative. This includes cycle storage and a public realm providing places to stop and rest, things to see and do, a feeling of safety and shade and shelter.
Southwark OSD is a 17-storey development constructed above the existing Southwark Tube station in south London. The new building will retain the much-loved station entrance, ticket hall and lightwells designed by Richard MacCormac. The development comprises of commercial office space, retail, food and beverage uses, affordable workspace, and public realm improvements.
Integrated transport and landscape strategies promote active and low carbon travel in line with the Mayor’s Transport Strategy and Healthy Streets for a Healthy City initiative. This includes cycle storage and a public realm providing places to stop and rest, things to see and do, a feeling of safety and shade and shelter.
Project Details
Client: Transport for London (TfL)
Architect: AHMM
Scale: 4500m2











